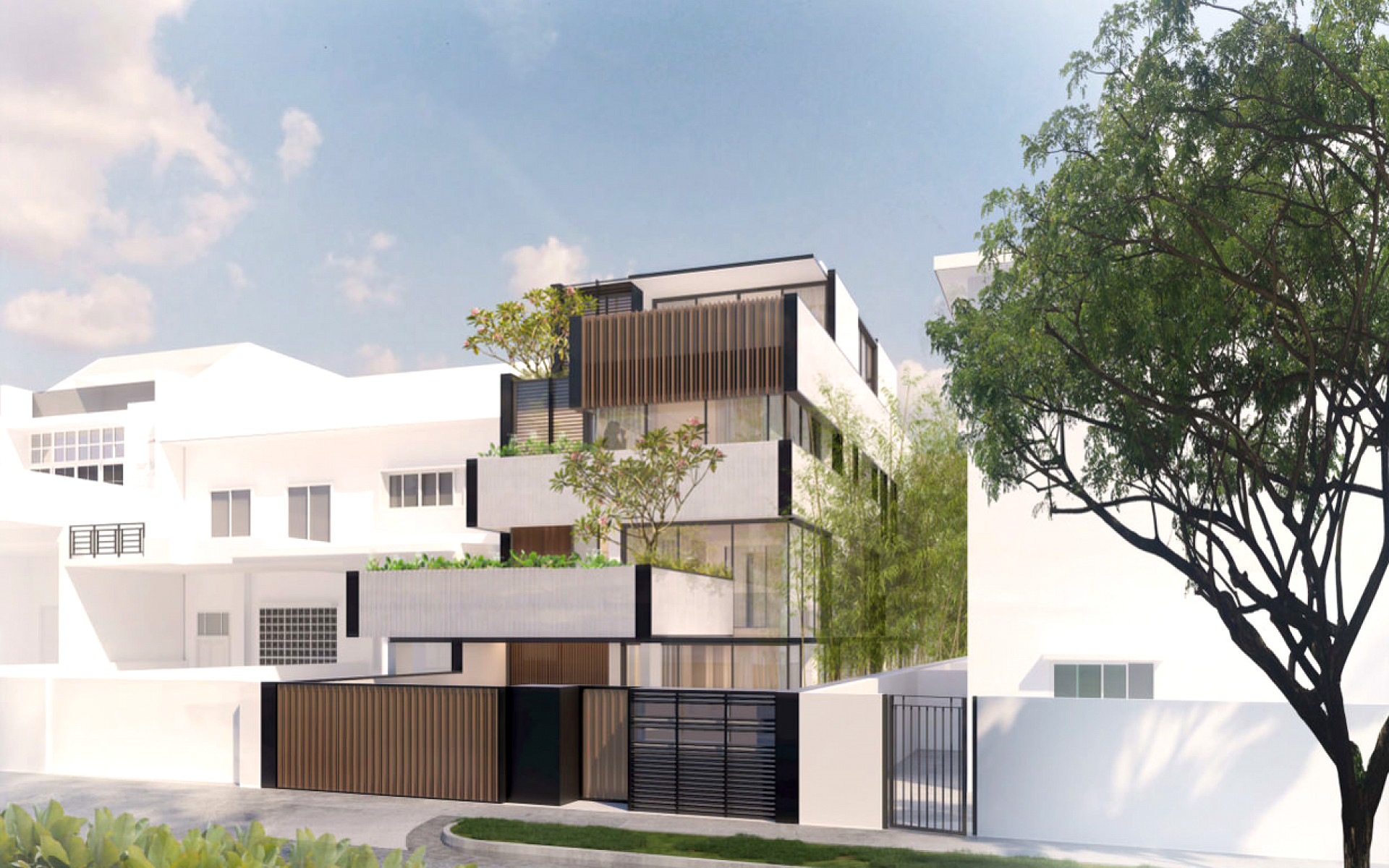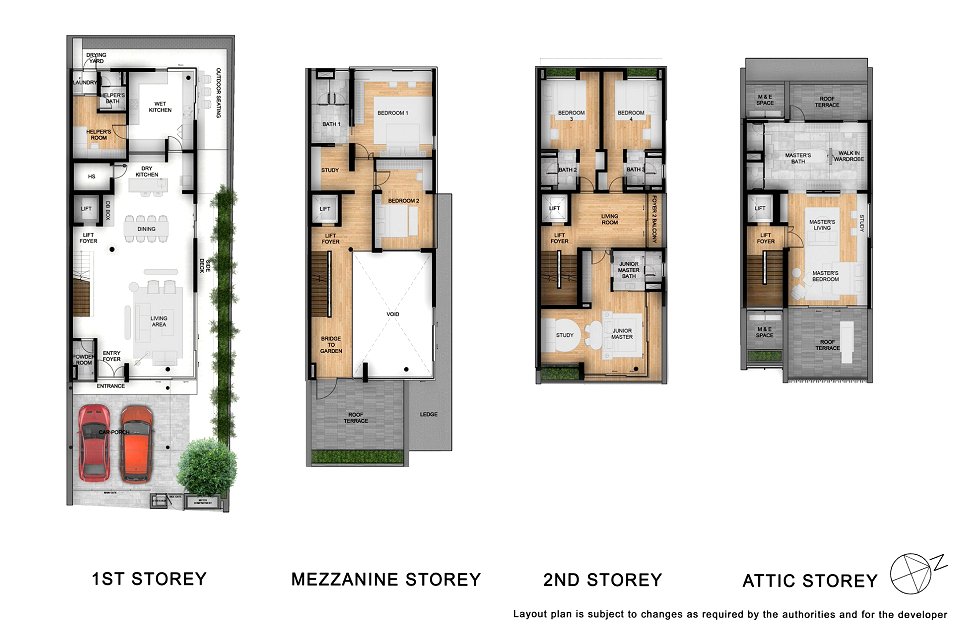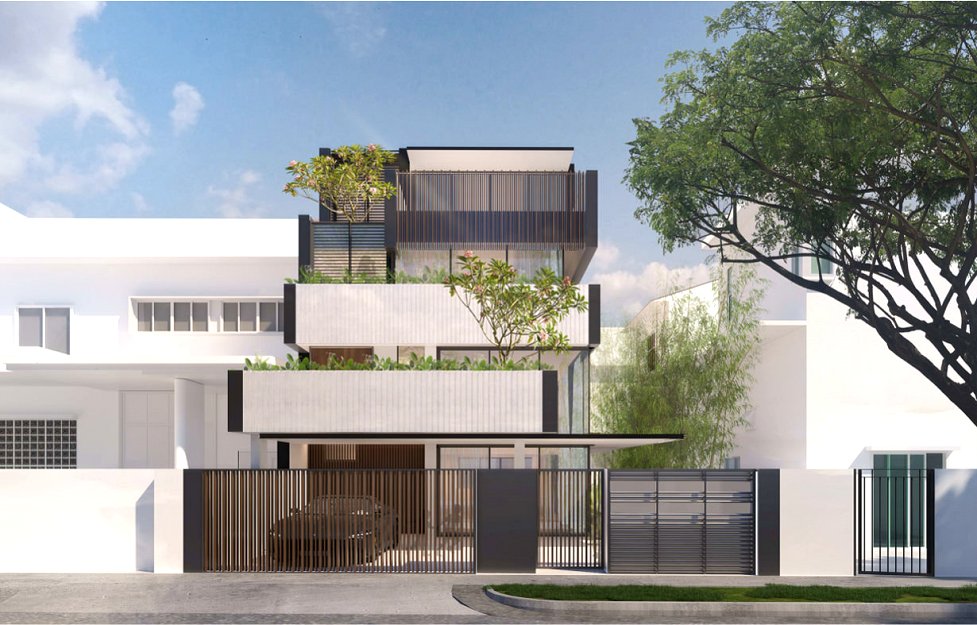For Sale
MacPherson - Potong Pasir
District 13

Introduction
Experience luxurious living with this remarkable landed house located in the highly sought after district 13 of Singapore. With a seamless blend of textured walls and vertical screens on her façade, this brand new 2-storey freehold corner terrace comes with a mezzanine and an attic, as well as an in-built lift for easy access to all levels.
Featuring a generous layout across 6 bedrooms (5 ensuite), this property makes an ideal choice for families in search of both ample space and refined elegance. The contemporary architectural design is enhanced by sophisticated interiors, which includes a spacious living area and roomy bedrooms on all levels. At the 1st storey, the open concept dry kitchen overlooks the dining & living areas – making it perfect for hosting your loved ones and friends over hearty meals!
Connected by a unique bridge from within the mezzanine level is a roof terrace for alfresco and star gazing activities. Helming the entire attic storey is the master bedroom and a gorgeous master bath. Flanked by roof terraces at both ends, the occupants enjoy splendid views from the privacy of their personal space at the top!
Positioned in a quiet neighbourhood with diverse dining establishments nearby and vibrant retail centres, and in proximity to major transportation links for effortless connectivity, this residence provides a tranquil retreat in the bustling city. Seize the opportunity to secure your dream home in one of Singapore’s most sought-after neighbourhoods today.
At a Glance
- New Freehold Development
- East Facing 2-storey Corner Terrace with Mezzanine & Attic
- 6+1 Bedrooms (5+1 Ensuite), 1 Powder Room
- Land Size (est): 3,179 sq ft
- Built-Up (est): 8,025 sq ft
- TOP (est): H2 2025
- Price: Please Enquire

